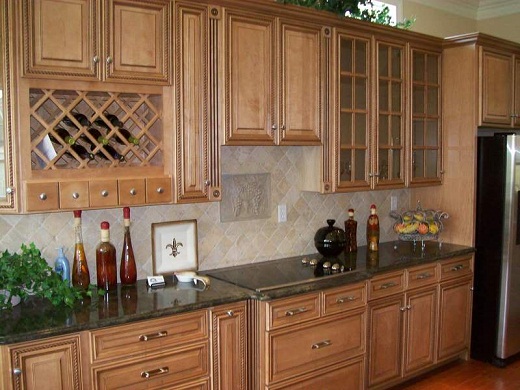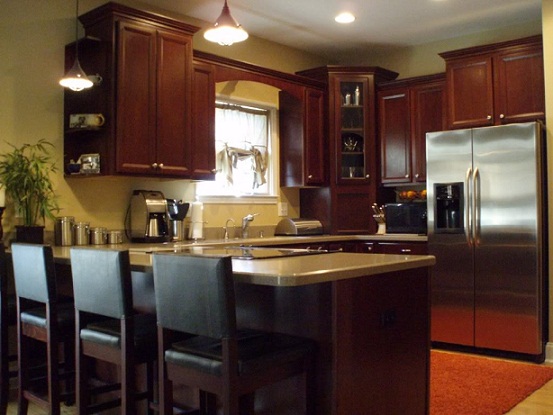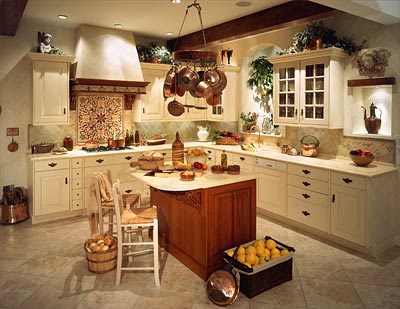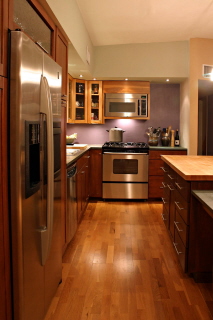|
Finding a Kitchen Floor Plan that Utilizes the Kitchen Work TriangleDetermining the kitchen work triangle in the kitchen floor plan is the first step in deciding which kitchen cabinet sizes and styles you select. This is done through visualizing the existing space. Whether you're planning kitchen cabinet makeovers on an existing space or choosing kitchen cabinets in new construction, you're first priority is configuring the kitchen so that it's an efficient and organized space as well as highly functional. If you are remodeling and want to get a free no obligation estimate, click on the link below.

There are basically five types of kitchen floor plans that utilize the kitchen work triangle. The kitchen work triangle is an imaginary line drawn in an open floor space between the refrigerator, sink and range which usually makes the shape of a triangle.
The second is the Galley design which utilizes the corridor style layout. The kitchen work triangle in this design places kitchen base cabinets, upper wall kitchen cabinets and pantry cabinets along with appliances on two parallel walls to create a small alley in the middle for traffic. This kitchen floor plan is ideal for one cook, but gets too congested when more than one cook attempts to use the kitchen. For safety reasons, it is advisable to keep the floor space between the two sides wide enough for people to easily navigate around you. The aisle space needs to be at least 36 inches wide to accommodate this kitchen work triangle. Plan to incorporate a 48 inch wide aisle though in order to free up more space for two way traffic down the narrow aisle.

The next kitchen floor plan which uses the kitchen work triangle is the U shaped kitchen cabinet design. The U shaped kitchen floor plan is believed to be the most efficient and ideal design because it allows multiple people to navigate through the kitchen at the same time. Optimal storage space of kitchen base cabinets, top kitchen cabinets, appliances and a pantry cabinet are configured along 3 walls. The G shaped kitchen is exactly the same except a kitchen cabinet peninsula juts out slightly from one of the walls. In the U Shaped kitchen, the sink is usually located at the base of the U, with the refrigerator and range placed on the side walls across from one another. If seating in the kitchen or dining area is at a premium, one of the legs of the U shaped kitchen can be used as a bar or eating area. The biggest drawback to the U shaped kitchen are the 3 corners which usually mean more unusable or dead space. However this design kitchen plan can easily be remedied by adding corner wall units which incorporate sliding cabinet shelving, Lazy Susans, or even attaching an appliance garage into corner nooks between top kitchen cabinets and kitchen base cabinets to have better access in this kitchen floor plan.
The L shaped design plan is commonly used today considering the popularity of adding an island to your kitchen work triangle. Pot racks over the island tend to also be a common decorating tool as well as space savers in base cabinet pull out drawers. Instead bulky pots and pans hang above free standing kitchen cabinets or an island. Another common use for adding an island in the center of the floor is attaching a higher level counter to the free standing kitchen cabinets unit for extra eating space. This is commonly referred to as a breakfast bar. The L shaped kitchen cabinet design commonly consists of one long string of kitchen base cabinets attached to a shorter strand of kitchen cabinet base cabinets. Due to the L shaped kitchen cabinet design it provides a sufficient amount of workspace and fits the kitchen work triangle model well. The L shaped kitchen floor plan offers generous storage options as well. A corner wall cabinet unit, kitchen base cabinet storage with multiple options for base cabinet pull out accessories as well as upper wall kitchen cabinet abound in this kitchen plan design.

Kitchen Work Triangle: Wood Islands For serious kitchens that consistently have more than one cook present, the double L formation is a great kitchen floor plan. The double L option offers two separate kitchen work triangles with the cook top in the middle of the work area so two cooks can access it from each side simultaneously. As expected this design kitchen plan doubles the kitchen base cabinet storage space which makes this kitchen work triangle a bonus for those who frequently have more than one cook in the kitchen.
|
 The first type of design kitchen plan is the single wall or single line kitchen. It basically houses the kitchen appliances, wall kitchen cabinets and base cabinets all on one wall. This space does not benefit from the advantages of a kitchen work triangle however you can improvise by using a table and chairs along the opposite wall as a work or prep station. The single wall kitchen is most often found in homes with an open kitchen floor plan.
The first type of design kitchen plan is the single wall or single line kitchen. It basically houses the kitchen appliances, wall kitchen cabinets and base cabinets all on one wall. This space does not benefit from the advantages of a kitchen work triangle however you can improvise by using a table and chairs along the opposite wall as a work or prep station. The single wall kitchen is most often found in homes with an open kitchen floor plan.
